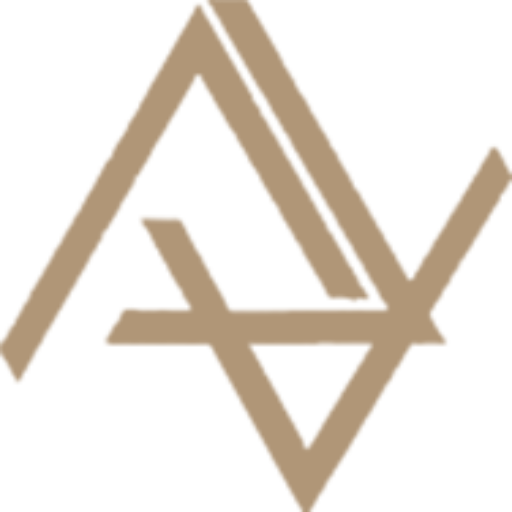Mostly, our project types are residential projects but we also accept other types of projects such as commercials, museleo, repairs, furniture design, etc.


Mostly, our project types are residential projects but we also accept other types of projects such as commercials, museleo, repairs, furniture design, etc.
Yes. We are flexible with any Architectural and Interior Design Style. Tell us your preferred design style and also send us pictures/pegs.
We offer bare, standard, semi-luxury, luxury, iconic designs.
Plumbing Fixture:
-Shower
-Lavatory
-Water Closet
-Sink
Lighting Fixture:
-Cove lights
-Pin lights
Built-in Cabinets:
-Major Areas
*depending on the agreement
Tiles:
-Porcelain Flooring Tiles (Living & Dining Area, Kitchen)
-Matte Flooring Tiles (Bedroom & T&B flooring)
-Matte Wall Tiles (General walls of T&B and wall accent)
Doors:
-Panel doors
-Flush doors
Stairs:
-Wood Flooring
-Tubular / glass railing material
Balcony:
-Tubular / glass railing material
No. The construction of the Fence/Gate is a separate quote or payment.
You may avail our complete package.
Complete drawing set of plans (architectural, structural, plumbing, electrical, mechanical, fire);
5 sets of Blueprints;
5 Sets of Specification;
Signed and Sealed by Architect and Engineer.
Yes. You may contact us on our email: support@hvarchon.com / hvarchon@gmail.com / 0936 589 2821 to give you affordable rates.
We offer free first consultations, estimates, and ocular visit.
Design Consultation;
Planning & Layout;
Conceptualization and Visualization;
Styling & Decor;
Materials and Sourcing;
Coordination
If you avail of the build and design services, we will give you discounts together with the architecture and interior design.
If ever you will only avail the interior design services, you may contact us by our email: support@hvarchon.com / hvarchon@gmail.com / 0936 589 2821 to give you affordable rates.
The blinds and curtains are not included.
It is not included but we can give you big discounts on the quote for blinds and curtains.
Yes. we can be a sub-contractor for the construction supervision of your project.
Involves a series of steps and considerations that aim to achieve the best possible design solution for a specific project while meeting the client's requirements and adhering to relevant regulations and codes.
First, initial consultation with the client to understand their needs, goals, and budget. The architect then conducts research on the site, including environmental factors, zoning laws, and building codes.
Second, develops a conceptual design that outlines the building's size, shape, and general layout. This is followed by a detailed design stage where the architect refines the design and creates detailed drawings and specifications.
Third, construction documentation phase, the architect prepares construction documents that include plans, specifications, and other details necessary for the construction team to build the project.
Lastly, construction Supervision phase, the architect oversees the construction process, ensuring that the project is being built according to the plans and specifications and that any issues that arise are addressed promptly.
Schematic plans, also known as conceptual plans or preliminary designs, are a type of architectural drawing that provides an overall view of the layout and organization of a building or structure.
Drawing plans refer to the technical drawings and diagrams created by architects to document the design of a building or structure and one of the requirement for filing of Building Permit.
Modern design emphasizes the use of modern materials and technologies, such as steel, glass, and concrete, and often features an open floor plan, simple geometric forms, and an absence of ornamentation. It seeks to create a sense of space and lightness, with an emphasis on functionality and efficiency.
We accept cash, bank checks, and bank transfer remittances on a percentage basis per progress billing stated in the contract of agreement.
Yes. We can discuss the terms and conditions for this matter.
Yes. We can discuss the terms and conditions for this matter.